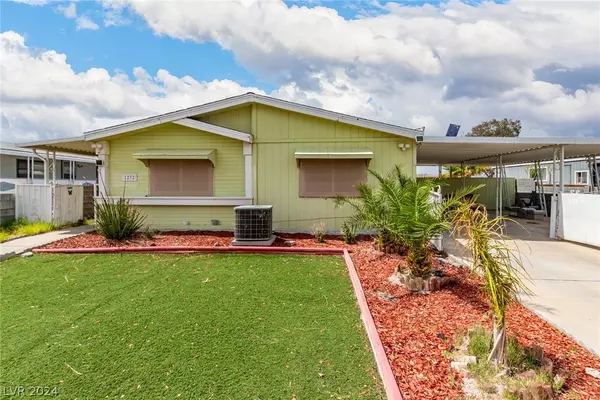For more information regarding the value of a property, please contact us for a free consultation.
1232 Seminole Lane Henderson, NV 89015
Want to know what your home might be worth? Contact us for a FREE valuation!

Our team is ready to help you sell your home for the highest possible price ASAP
Key Details
Sold Price $298,000
Property Type Manufactured Home
Sub Type Manufactured Home
Listing Status Sold
Purchase Type For Sale
Square Footage 2,128 sqft
Price per Sqft $140
Subdivision Sunrise Trailer Estate #11 Amd Henderson
MLS Listing ID 2576217
Sold Date 06/25/24
Style Manufactured Home,One Story
Bedrooms 3
Full Baths 2
Construction Status RESALE
HOA Y/N No
Originating Board GLVAR
Year Built 1989
Annual Tax Amount $1,470
Lot Size 5,662 Sqft
Acres 0.13
Property Description
Come and start living in this 89015 Henderson 3-bedroom and 2-bathroom property with a POOL & SOLAR!! Be welcomed by an easy maintenance front yard and ample parking spaces. Inside, you'll be charmed by the spacious living room, tile floors, vaulted ceilings, in a neutral palette that will fit any decor. Practice your cooking skills in the delightful eat-in kitchen with wood cabinets, built-in appliances, and a peninsula breakfast bar for meal prep or casual dining. Enjoy tranquility in the primary bedroom with a mirror-door closet, direct backyard access, plush carpet, and a private bathroom with dual sinks, a make-up vanity, and a large tub. This home has the perfect den or office with the wood panel walls, built-in cabinets and bookshelves. Organize your laundry room with lots of cabinets, drawers and a long counter space. Unwind in the backyard that is complete with a refreshing pool. No HOA!! Under $300K!!! This won't last. Call to schedule a viewing!
Location
State NV
County Clark County
Zoning Single Family
Body of Water Public
Interior
Interior Features Bedroom on Main Level, Ceiling Fan(s), Primary Downstairs
Heating Central, Gas
Cooling Central Air, Electric
Flooring Carpet, Ceramic Tile, Laminate
Furnishings Partially
Window Features Blinds
Appliance Dryer, Disposal, Gas Range, Microwave, Refrigerator, Washer
Laundry Gas Dryer Hookup, Main Level, Laundry Room
Exterior
Exterior Feature Deck, Patio, Private Yard, Sprinkler/Irrigation
Parking Features Attached Carport
Carport Spaces 2
Fence Block, Back Yard
Pool In Ground, Private
Utilities Available Underground Utilities
Amenities Available None
Roof Type Composition,Shingle
Porch Covered, Deck, Patio
Private Pool yes
Building
Lot Description Drip Irrigation/Bubblers, Synthetic Grass, < 1/4 Acre
Faces East
Story 1
Sewer Public Sewer
Water Public
Architectural Style Manufactured Home, One Story
Structure Type Frame
Construction Status RESALE
Schools
Elementary Schools Sewell, C.T., Sewell, C.T.
Middle Schools Brown B. Mahlon
High Schools Basic Academy
Others
Tax ID 179-05-610-010
Acceptable Financing Cash, Conventional
Listing Terms Cash, Conventional
Financing Conventional
Read Less

Copyright 2024 of the Las Vegas REALTORS®. All rights reserved.
Bought with Robert G. Harsh • eXp Realty



